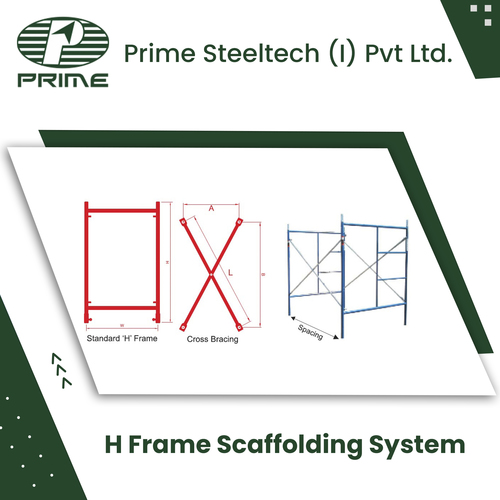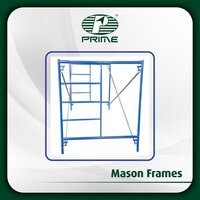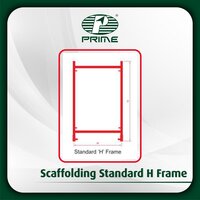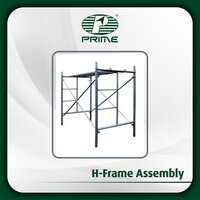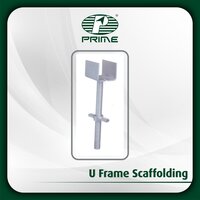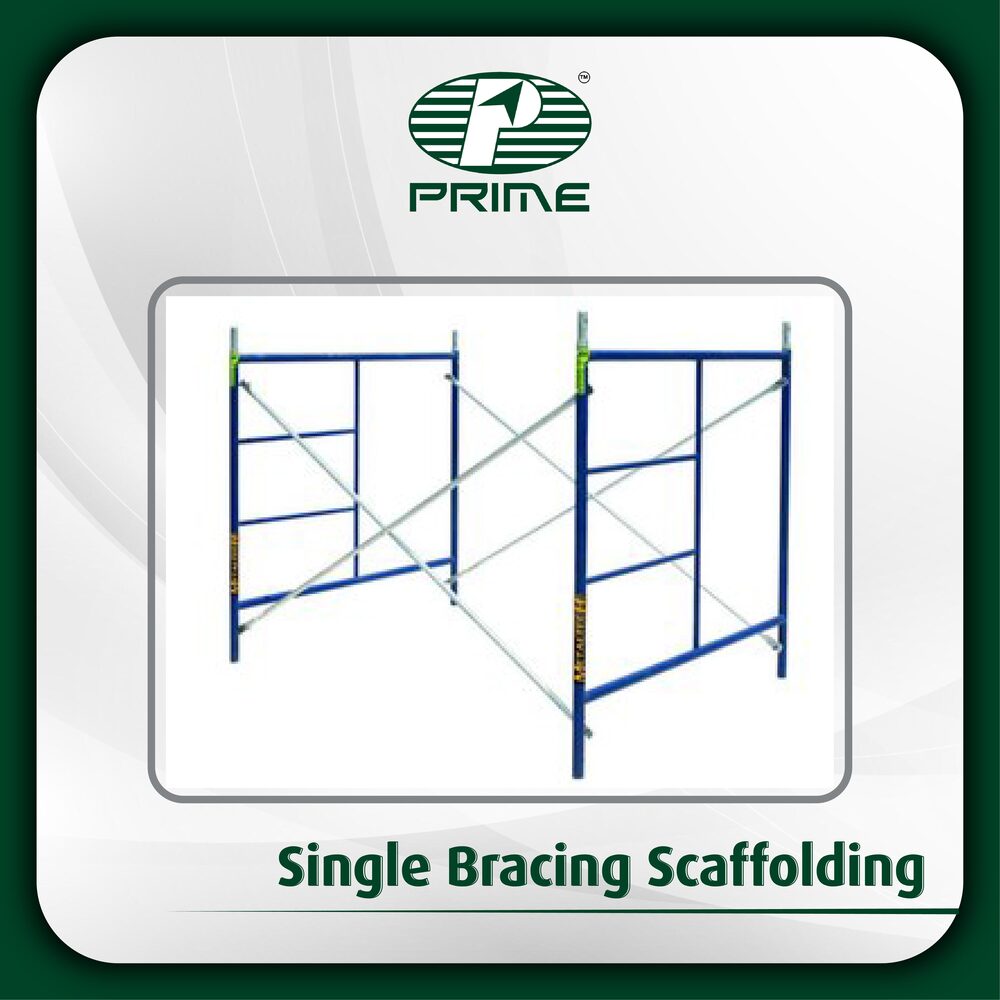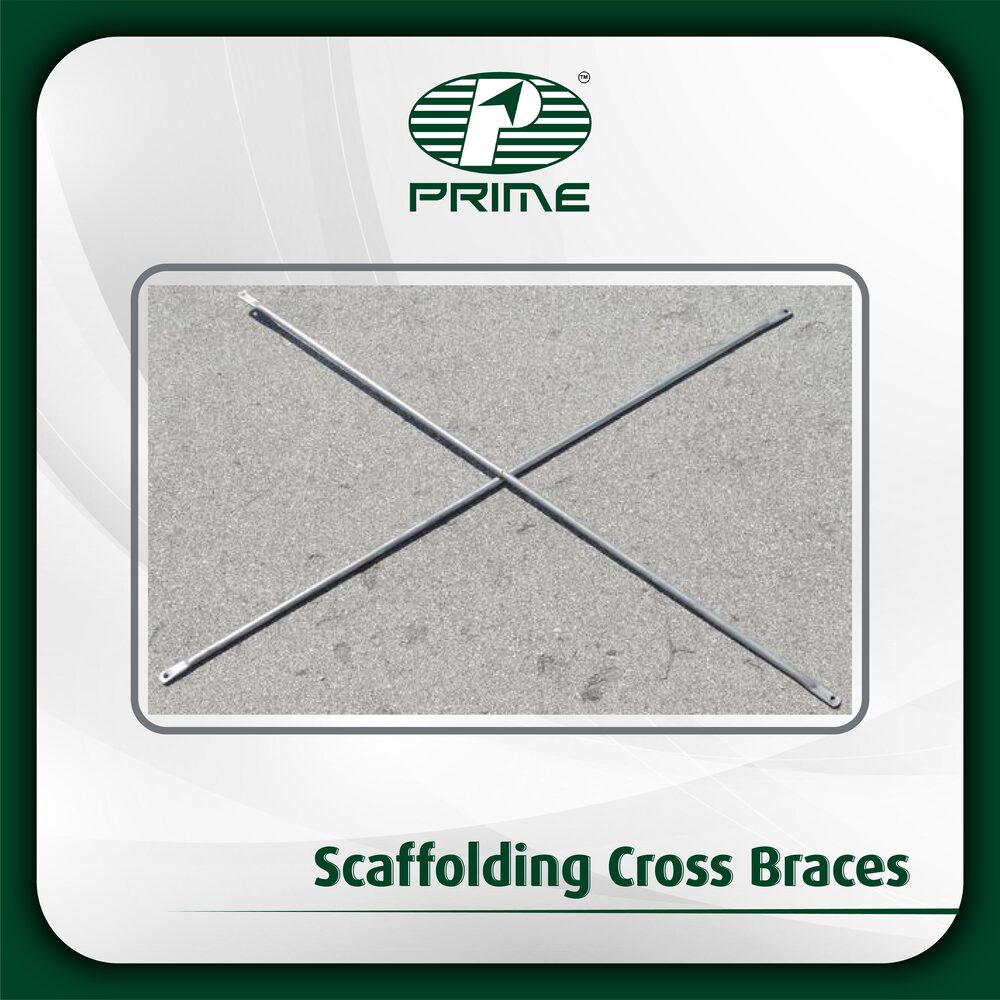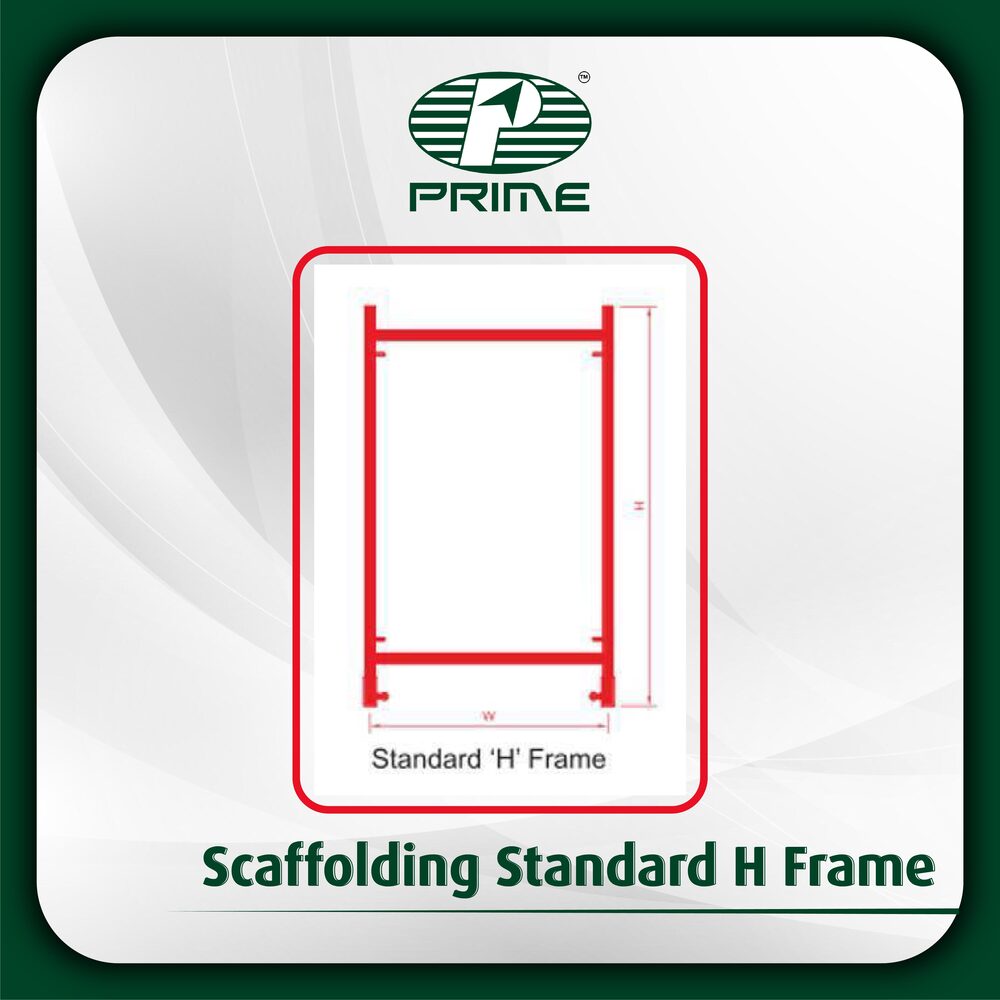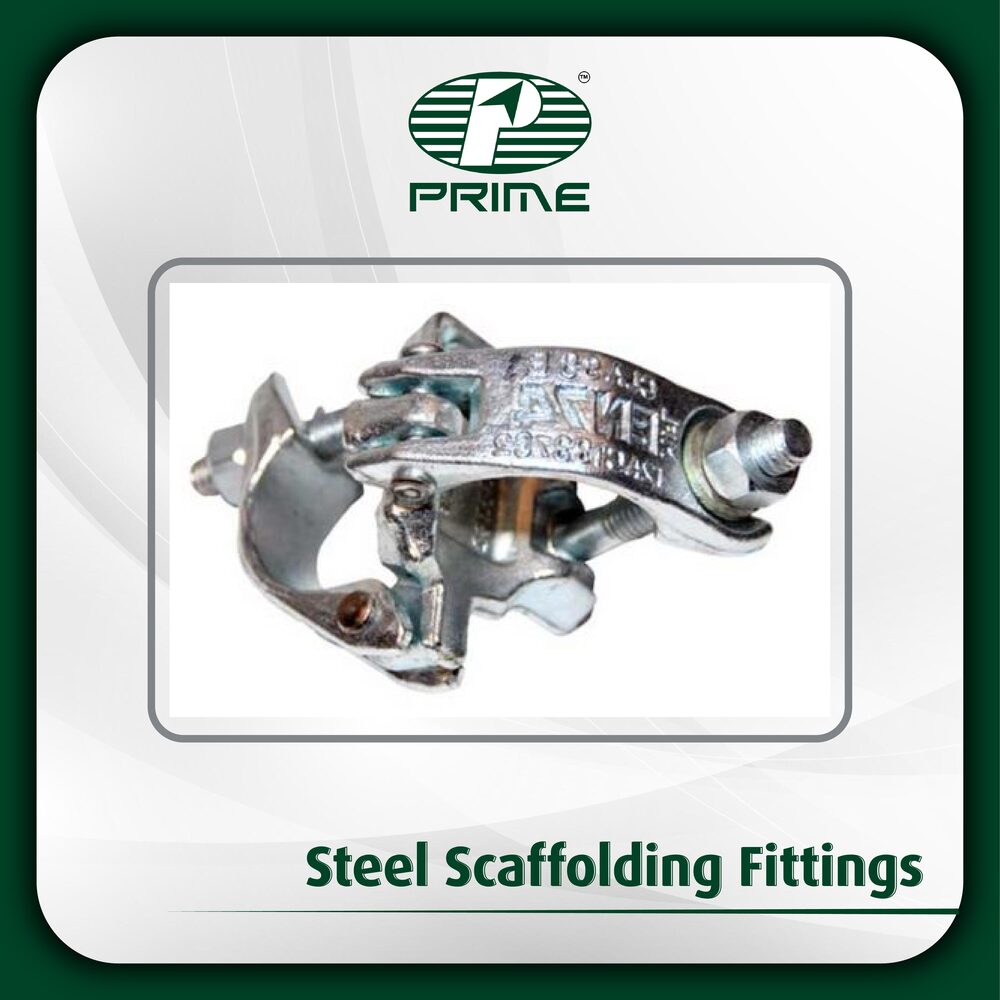H Frame Scaffolding System
Product Details:
- Prop Head Angle Support
- Constitute Standard
- Material Aluminum
- Surface Treatment Hot Dip Galvanized
- Application Construction
- Click to View more
H Frame Scaffolding System Price And Quantity
- 54.00 - 68.00 INR
H Frame Scaffolding System Product Specifications
- Construction
- Hot Dip Galvanized
- Aluminum
- Standard
- Angle Support
H Frame Scaffolding System Trade Information
- Cash Advance (CA), Cash in Advance (CID), Cheque, Delivery Point (DP)
- 1000 Per Week
- 7 Days
- as per requirement
- All India
- ISO 9001:2000 Certified ,
Product Description
H Frame Scaffolding System “ Reliable & Durable Scaffolding Solution for Industrial and Construction Projects
Category: Scaffolding
Brand: PRIME STEELTECH (I) PVT. LTD.
PRIME STEELTECH (I) PVT. LTD. is a renowned manufacturer, exporter, and supplier of high-quality H Frame Scaffolding Systems, trusted by construction professionals and industrial contractors across the globe. Designed for strength, stability, and ease of assembly, our H Frame Scaffolding is ideal for safe vertical access in high-rise construction, building repairs, industrial maintenance, and infrastructure development.
Built using premium-grade steel and manufactured with precision engineering, our H Frame Scaffolding offers excellent load-bearing capacity and is suitable for diverse heavy-duty applications in the construction, oil & gas, power plants, shipbuilding, cement, chemical, and infrastructure sectors.
Key Features:
-
Robust Design: Made from high tensile steel tubes for maximum durability and support
-
Quick Erection & Dismantling: Modular design allows easy and fast setup on-site
-
Corrosion Resistant Finish: Galvanized and painted options available for long-term outdoor use
-
High Load Capacity: Ensures worker safety during brickwork, plastering, and facade maintenance
-
Custom Sizes Available: We provide tailored solutions to meet specific site requirements
Applications:
-
Building and Civil Construction Projects
-
Industrial Facility Maintenance & Shutdowns
-
Bridge & Flyover Construction
-
Refineries and Petrochemical Plants
-
Hydropower and Thermal Power Stations
-
Warehouse and Factory Installations
Why Choose PRIME STEELTECH?
-
Trusted Manufacturer: Extensive experience in scaffolding system fabrication and design
-
Global Exporter: Exporting to key markets across Asia, Africa, and the Middle East
-
B2B Focused Supplier: Serving large-scale contractors, infrastructure developers, and scaffolding rental firms
-
Bulk Production Capability: Equipped to handle high-volume orders with prompt delivery timelines
-
Compliance with International Standards: Quality assured products with strong industry reputation
Whether you're managing large-scale infrastructure projects or seeking a dependable scaffolding solution for construction sites, PRIME STEELTECH (I) PVT. LTD. is your go-to manufacturer, exporter, and supplier of H Frame Scaffolding Systems.
List your requirements today on TradeIndia and connect with us for bulk pricing, technical specifications, and reliable B2B scaffolding partnerships.

Price:
- 50
- 100
- 200
- 250
- 500
- 1000+
Other Products in 'Scaffolding System' category
 |
PRIME STEELTECH (I) PVT. LTD.
All Rights Reserved.(Terms of Use) Developed and Managed by Infocom Network Private Limited. |




